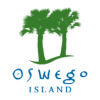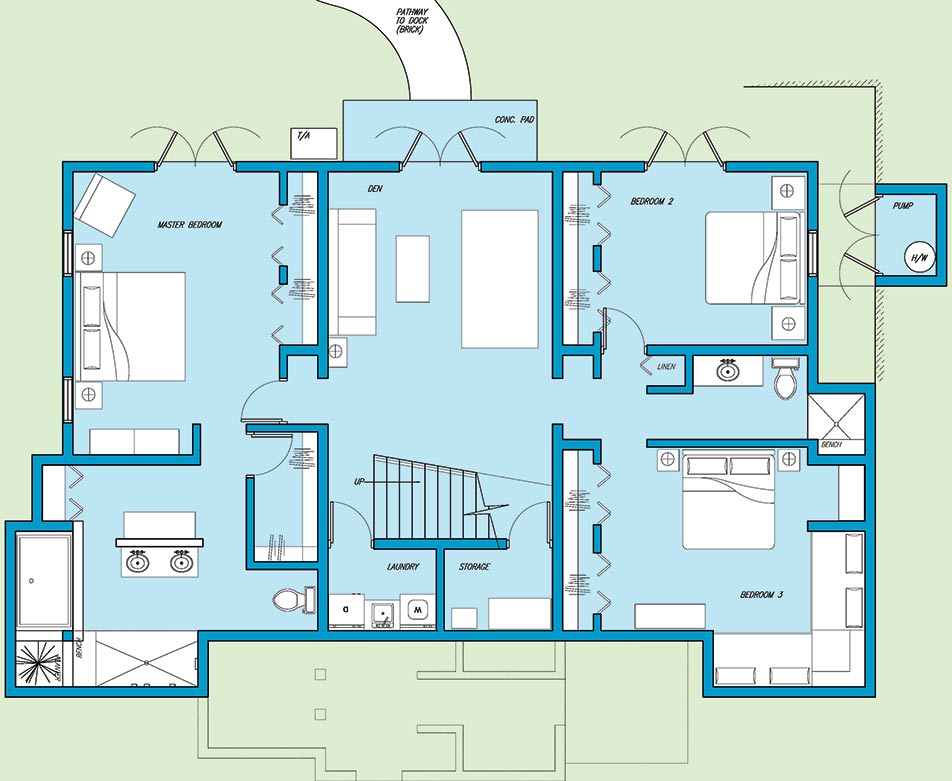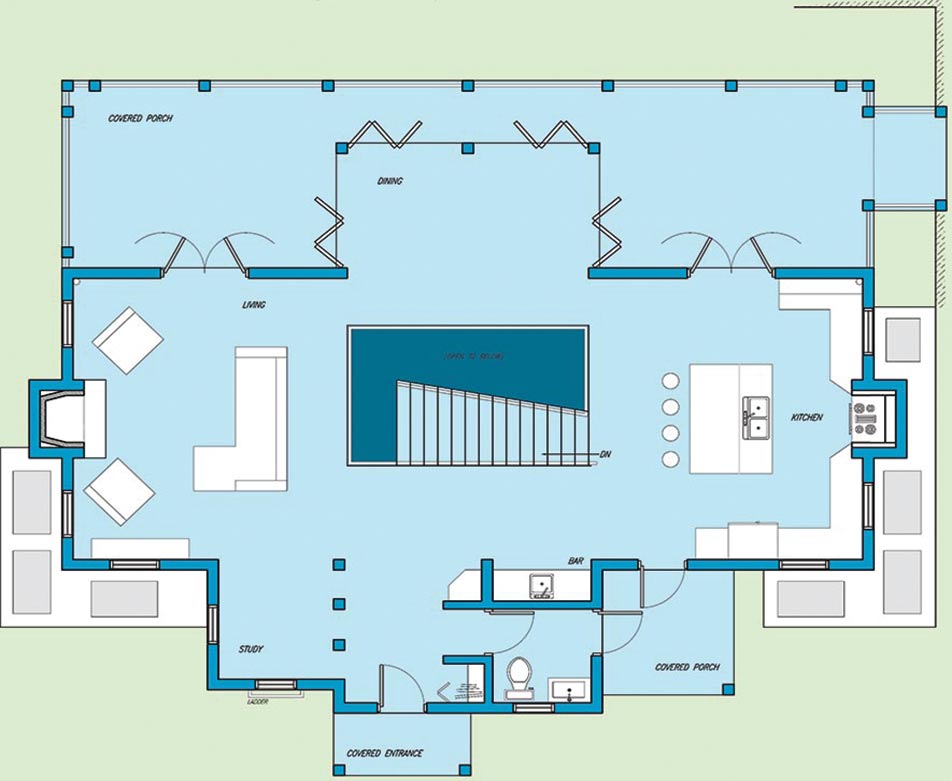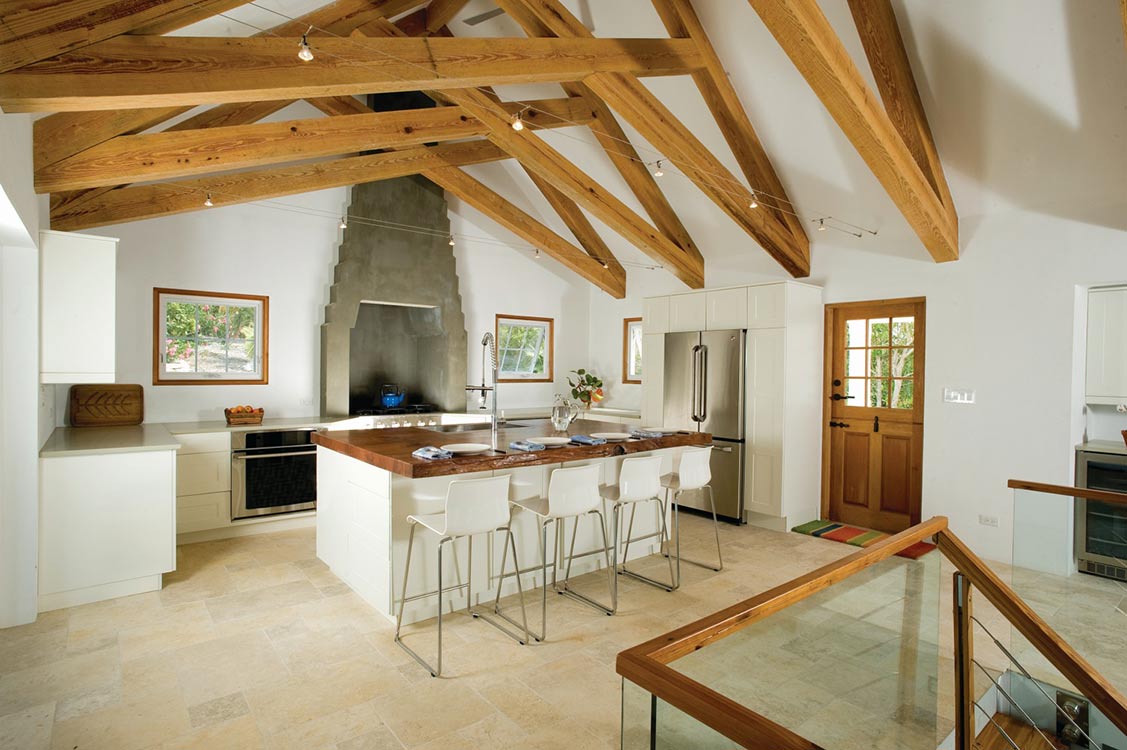About the Oswego House
From the central and open staircase to the open plan living, kitchen & dining area, to the cozy bedrooms with ensuite bathrooms, Oswego house is a well designed and fluid home. The home is ideal for relaxed family-style casual dining and island-style outdoor living. The upper floor features beautiful views and consists primarily of the living, kitchen and dining space, while the lower floor is home to the generously-sized 3 bedrooms, 3 baths, a games room and ample storage/closet space. The kitchen has clean and modern lines, and is equipped with the all the appliances of a modern kitchen. The oversized island in the kitchen is the focal point and will prove to be a popular gathering spot at mealtime (only if, of course, you choose not to eat al fresco). The open beam ceiling lends itself well to the airy and breezy feel of the island home. The tower is a unique architectural detail that sheds natural light throughout.
By far the most inviting and unique part of Oswego cottage is the folding glass walls simply because they fold back completely allowing for the interior to blend seamlessly with the outdoor porch area. This finishing touch is perfect for outdoor entertaining or to simply let the fresh air flow through the home.
Want to see more photos? Check out our Photo Gallery!
- A/C
- TV and DVD/CD player w/ Surround System
- iPod dock
- Wi-Fi access
- Washer/Dryer
- Iron/Ironing board
- Fireplace (cedar firewood provided)
- Wood floors
- Fully Equipped Kitchen
- Outdoor furniture
- Alfresco dining
- Barbeque gas grill
- Book & DVD collection
- Ping pong table & games
- Computer/internet work station
- Linens, Towels & Beach Gear
- Deep Water North Dock that can accommodate Boats up to100ft in length and provides 150 amp shore power and running water
- Sheltered/Protected Deep Water South Dock w/ floating dock
- Boat Shed/Dock Storage







